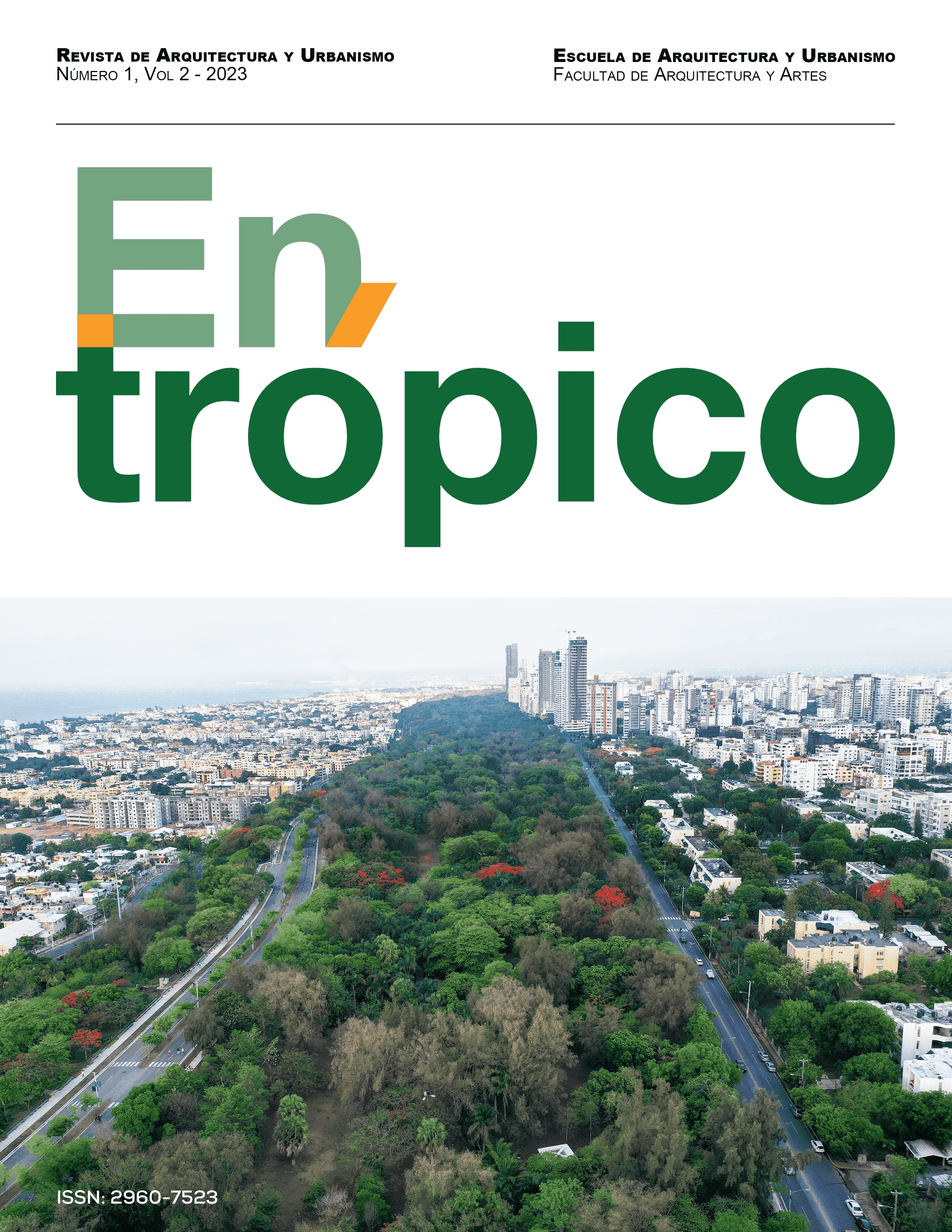Publicado 2023-11-01 — Actualizado el 2023-11-02
Palabras clave
- architecture,
- court-house,
- interior space,
- Mies van der Rohe
Cómo citar
Derechos de autor 2023 Entrópico

Esta obra está bajo una licencia internacional Creative Commons Atribución 4.0.
Resumen
The purpose of this research is to reveal the setting of the inner space of Mies van der Rohe’s court-houses of the 1930’s, something that previous researchers have not written about yet. The method of analysis is based on the reconstruction of the collages and floor plans, revealing the latent design procedures of architectural creation, although hidden behind the intentional graphic distortions of Mies. The results explain how Mies refined the concept of court-house through incrementing the number of courts, thus working on a new idea on spatial dematerialization where perspective drawings were independent from layout plannings, achieving the ideal spatial atmosphere Mies had in mind. The discussion introduces three new spatial concepts rarely engaged by Mies’ scholars but that place the court-house as an ideal vision for the 21st century: comfort, refinement and amazement.

